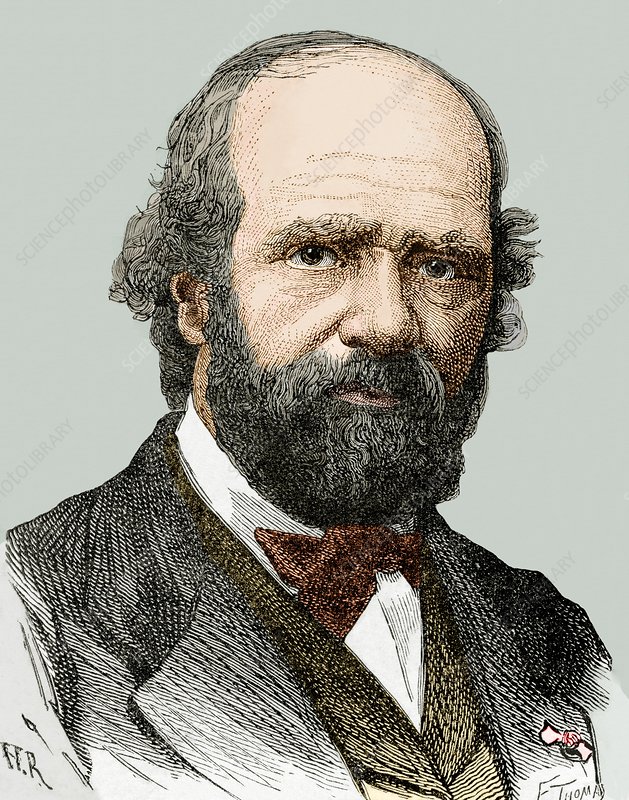Introdution
In the dynamic world of construction and engineering, Building Information Modeling (BIM) has emerged as a revolutionary technology that promises to transform the way we design and construct buildings and infrastructure. One of the key functionalities of BIM that has gained significant attention is “clash detection.” This article explores what clash detection is, its importance in construction projects, how it works, and best practices for achieving seamless clash detection results.
What is Clash Detection?
Clash detection is a critical process within the BIM framework that involves identifying and resolving conflicts or clashes between different building elements in a 3D model. These conflicts can be anything from structural components intersecting with plumbing systems to electrical conduits obstructing HVAC ducts. Clash detection helps prevent costly and time-consuming errors during construction by identifying and rectifying issues before they become on-site challenges.
The Significance of Clash Detection
The clash detection as a main step in the BIM work flow has a great impact on the project positively if it was done correctly and negative if it wasn’t. The Significance of the clash detection is but not limited to:
1. Error Prevention
Clash detection is like a virtual safety net for construction projects that it allows engineers, architects, and construction professionals to identify potential issues in the design phase, thereby reducing the likelihood of costly errors during construction.
2. Time and Cost Savings
By catching clashes early in the project, construction teams can avo id rework and costly delays. This leads to significant cost savings and ensures the completion of the projects are on time or even ahead of schedule.
3. Enhanced Collaboration
Clash detection fosters better collaboration among project stakeholders, as it encourages interdisciplinary teams to work together to resolve issues. This results in a smoother construction process.
How Clash Detection Takes Place?
Clash detection in BIM involves several key steps and technologies. Understanding the process is essential for effectively implementing it into construction projects.
1. Building the 3D Model
The foundation of clash detection is a comprehensive 3D model of the entire project. This model includes all architectural, structural, mechanical, electrical, and plumbing components, each in their respective layers.
2. Clash Detection Software
Specialized clash detection software, such as Autodesk Navisworks or Solibri Model Checker, is used to analyze the 3D model for clashes. These tools enable users to define clash detection rules and criteria.
3. Running Clash Tests
The software runs clash tests based on predefined rules stated in the BEP (BIM Execution Plan). The clash test codes or names are being set as per a clash test matrix which specify the two elements which each test is conducted for. It scans the 3D model for any instances where building elements intersect or clash with each other. Detected clashes are typically highlighted in the model.
4. Clash Reports
Clash detection software generates detailed clash reports, listing the clashes, their locations, and the disciplines involved. These reports are essential for collaboration and issue resolution.
5. Resolution and Collaboration
Once clashes are identified, interdisciplinary teams collaborate to find solutions. This may involve repositioning elements, resizing ducts, or modifying structural components. The 3D model is updated accordingly.
6. Continuous Monitoring
Clash detection is not a one-time process; the BIM team should be performe it regularly throughout the project’s lifecycle to account for design changes and evolving requirements.
Best Practices for Effective Clash Detection
To harness the full potential of clash detection, construction professionals should adhere to best practices. Here are some key guidelines:
1. Early and Continuous Clash Detection
Start clash detection as early as possible in the project and continue throughout all phases. Early detection and resolution prevent issues from cascading downstream.
2. Clear Communication
Effective communication is paramount. Ensure that all team members understand the clash detection process, the used software, and their responsibilities in resolving clashes.
3. Define Clash Detection Criteria
Clearly define clash detection criteria and rules based on project-specific requirements. This includes setting tolerances and priorities for resolving clashes.
4. Regularly Update the 3D Model
As the design evolves, the BIM team updates the 3D model to reflect changes. This ensures that clash detection remains accurate and relevant.
5. Collaborative Workflows
Encourage collaboration among disciplines and stakeholders to resolve clashes efficiently. Use clash reports as a basis for discussions and decisions.
6. Document and Track Resolutions
Maintain records of resolved clashes and their solutions. This documentation is invaluable for future reference and quality assurance.
Conclusion
Clash detection is a cornerstone of efficient and error-free construction within the BIM framework. By identifying and resolving conflicts in the digital realm, construction projects can avoid costly delays and rework. Implementing clash detection best practices and using specialized software can significantly enhance the overall quality and efficiency of construction projects. Embracing clash detection is not just an option; it’s a necessity for modern construction professionals to achieve delivering excellence in their projects.







